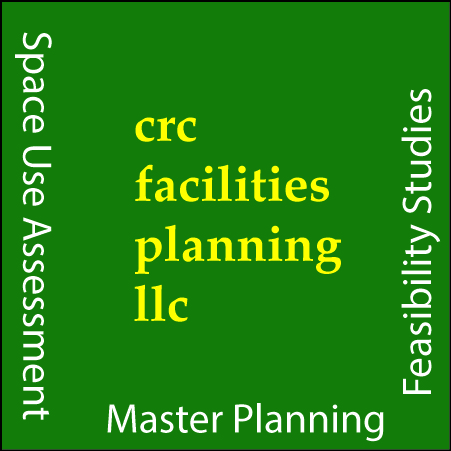Master Planning
University of Oregon Campus PLan
2005 (second edition 2011) - Self authored with Christine Thompson Campus Planning and Real Estate. The plan guides the physical development of the 250 acre Eugene campus currently home to 24,000 full time students. It was used over the last several decades to manage the largest growth of the campus in its history. It creates a physical and process framework within which decisions are made about growth and change. The campus is best know for its participatory planning processes and its mature landscapes. See more.
University of Oregon Vision Plan
2012 – Implementation Strategies for the 2009 Academic Plan, 2005 Campus Plan (second edition in 2011), and the 2011 Capital Project Budget Request. Self authored. The Vision Plan is a snapshot of what could happen if known projects were realized within the established framework of the campus. It identifies broad themes which bring interest and excitement to the proposed development.
oregon model for sustainable development
2011 - Self authored with Christine Thompson, Campus Planning and Real Estate. Ground breaking and award winning, the plan sets a limit on the total energy consumed by the campus with the goal of staying below that limit even while the campus adds buildings. The plan lays out how new energy needs can be met by retrofitting existing buildings which currently use more energy that needed.
Feasibility and Conceptual Plans and Studies
University Health, Counseling and Testing Center
2016 - Self Authored. The University Health Counseling and Testing Center is home to the University's on-campus health center and on-campus Counseling and Testing Center. Recent enrollment growth has triggered an assessment of possible expansion. This feasibility study establishes one scenario for the expansion of the Center which can be used to solicit interest in funding. The various factors influencing the addition to the building are explored and an overall range of cost is established. See more
ECCARES expansion feasibility study
2015 - Self Authored. This organization has outgrown its off-campus building. Some offices are shared by ten case workers and all available spaces, including former storage spaces have been converted to office use. This simple study provides a snap shot of what an addition to an existing facilility might cost. It identifies issues to be resolved as the project moves ahead. It enables leaders to make informed decisions about how to proceed.
Space Needs
University of Oregon Space Needs Plan
2013 - Self Authored. This plan projects the space needs for the University of Oregon campus according to four growth scenarios. Using historic data targets for square foot per student are set for 12 separate functional areas. These targets are used to predict the space needed in each of the growth scenarios. The space needs are translated into possible buildings which fit into the policies of the Campus Plan. This allows a cost to be set for each scenario. The plan allows leaders to make decisions about the financial requirements and practical feasibility of expanding the campus' capacity.






