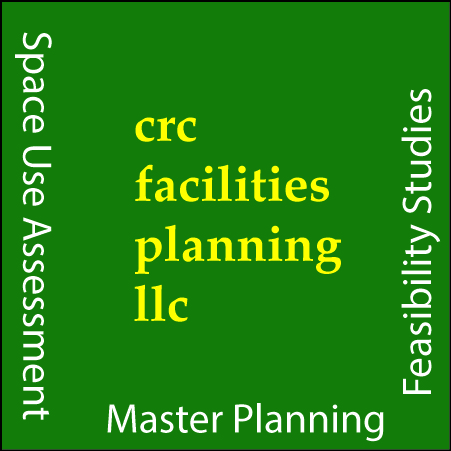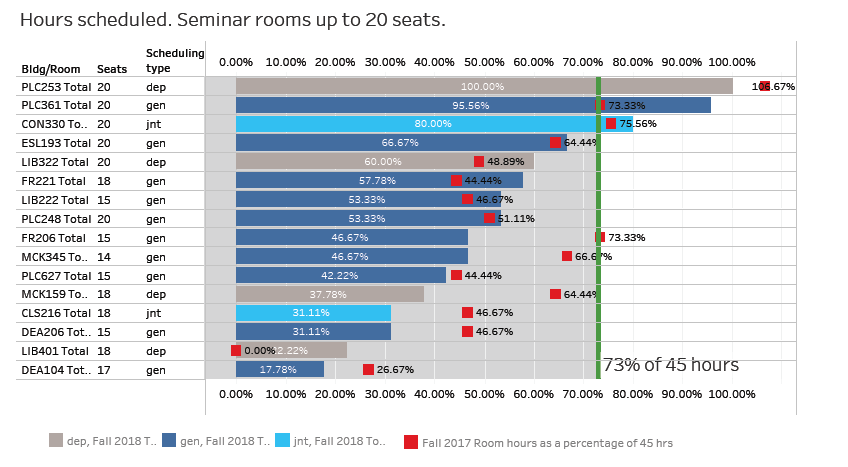Read about new projects and activities…
Lane Community College Master Plan
CRC Facilities Planning has been selected with partner Rowell Brokaw Architects to complete a facilities master plan for the College. Beginning in the summer of 2018 this year-long project will establish the College’s development program for the next ten to fifteen years. The Plan will respond to goals for growth, deferred maintenance needs, funding sources, and will maximize the efficient use of space through a utilization study.
Lane Community College Space Needs Assessment
An important and strategic part of the overall master plan, the Assessment allows the College to understand which units have enough space, which need more and which have too much. Presented within the context of standards developed by the College for space assignments for different units the Assessment informed the project definitions within the Master Plan and allowed leadership to make informed decisions.
University of Oregon Classroom Utilization Report
The report is an analysis of scheduled hours of occupancy per week, and weekly occupancy of student stations in classrooms. It contains data which allows leaders to understand which classrooms are performing best in relationship to established standards for performance. The report allow future decisions about classrooms to be made based on this information.
PUARL 10th anniversary conference
A plenary session presentation: Reflections on twenty five years of Patterns and user directed design at the University of Oregon. What worked, what didn’t, and what comes next.
See the blog about the repeat of this talk at SW Oregon Architect blogspot.
Junction City School District
crc facilities planning provided project management services for the initial phases of a multi-project capital improvement plan coordinating the District’s Master Plan with the individual projects.





